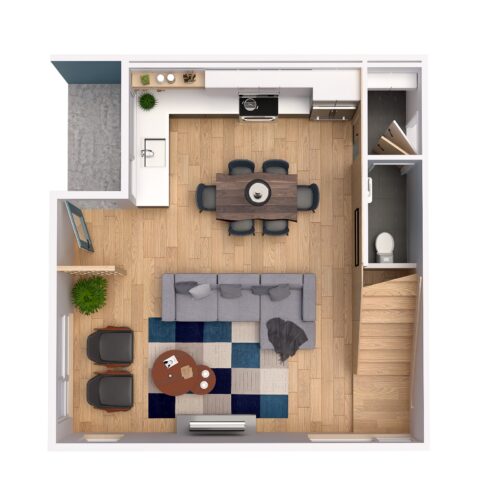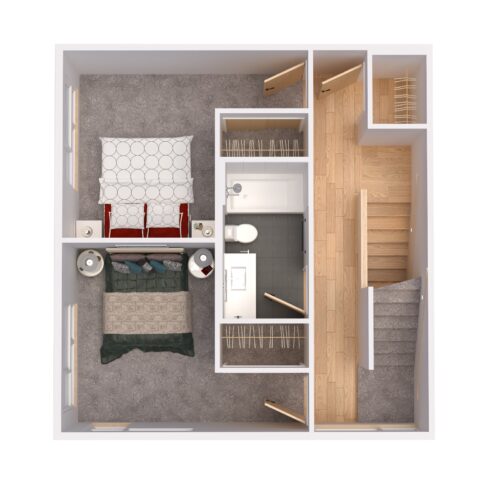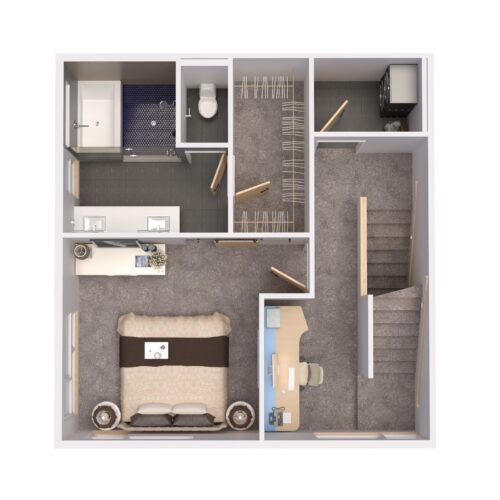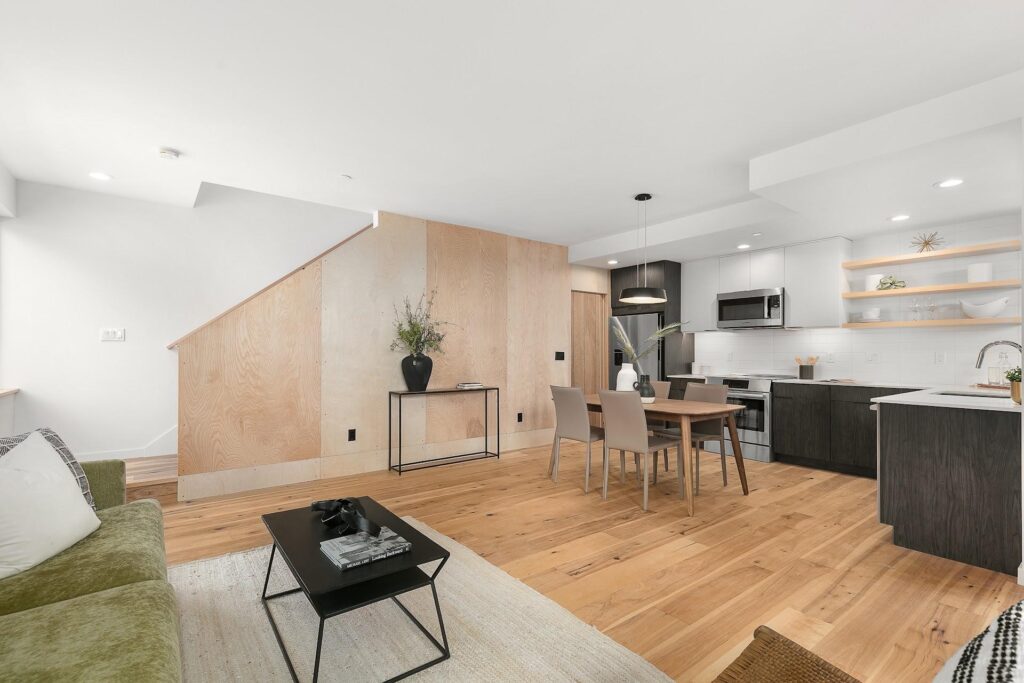Pick Your Plan
Many styles, many layouts. Pick what works for you.
4720 C – SOLD
Terrace Home
3 Bedrooms
2.5 Bathrooms
EV-Ready Attached-Garage
Full Width Roof Deck
Bonus Room
1,822 Approx. Sq Ft*
4720 C 38th Ave. S.
VIEW 360° 3D TOUR





All square footages are approximate based on construction drawings and do not necessarily reflect the as-built square footage. In our continuing effort to improve the design and function of the home through the development process, site plans and maps, dimensions, finishes, pricing and specifications are subject to change without notice. Photographs, renderings, and floor plans are for representational purposes only and may not reflect the exact features or dimensions of your home upon completion. Buyer to verify all information to their own satisfaction. Please refer to the Public Offering Statement for more information.
